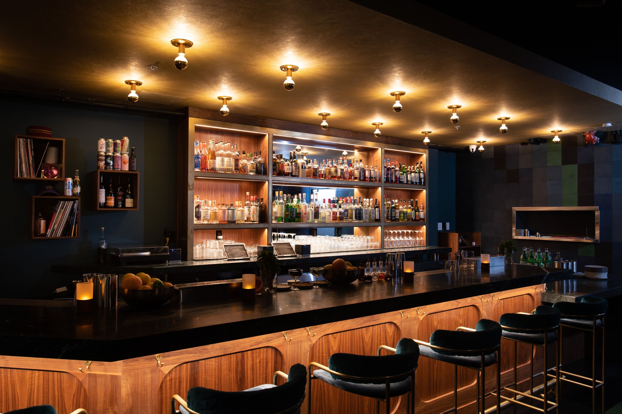
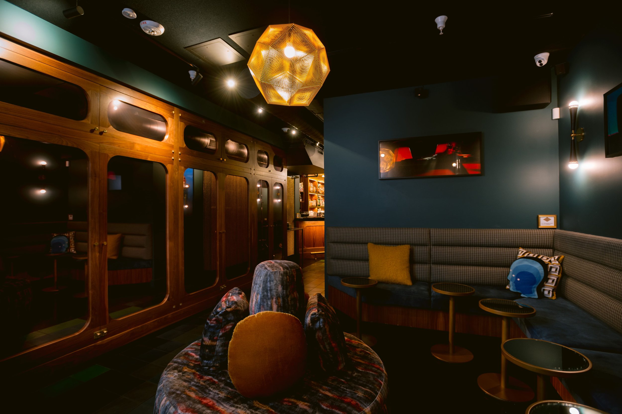
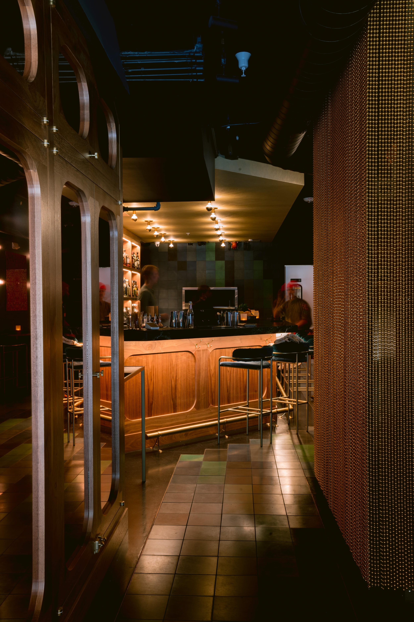
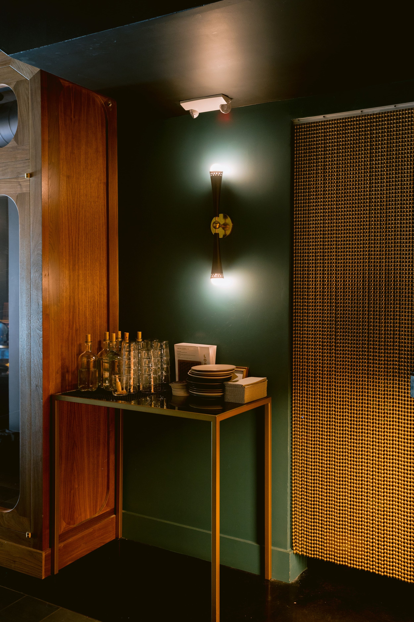
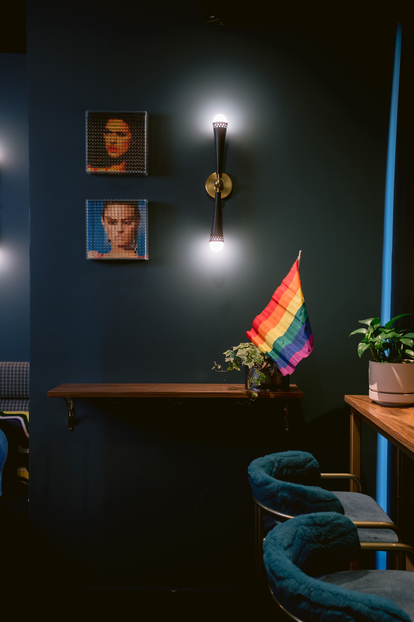
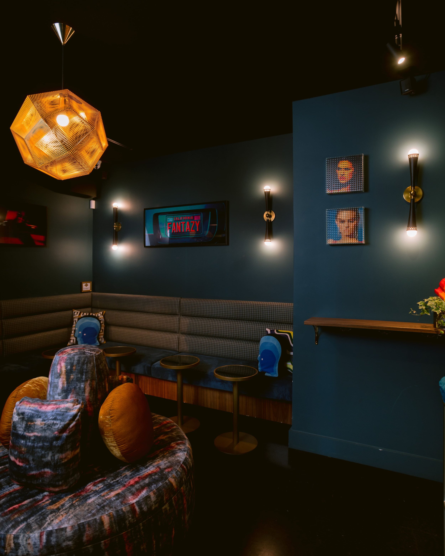
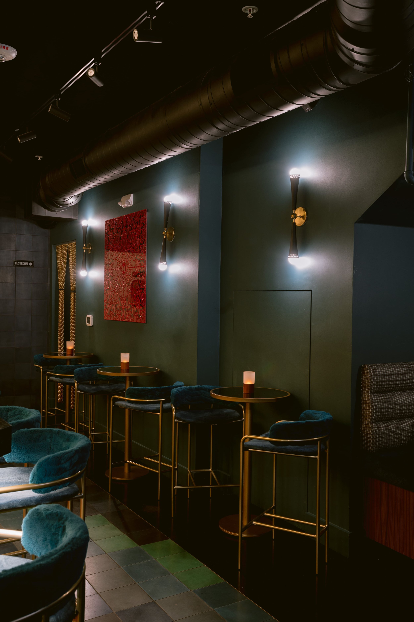
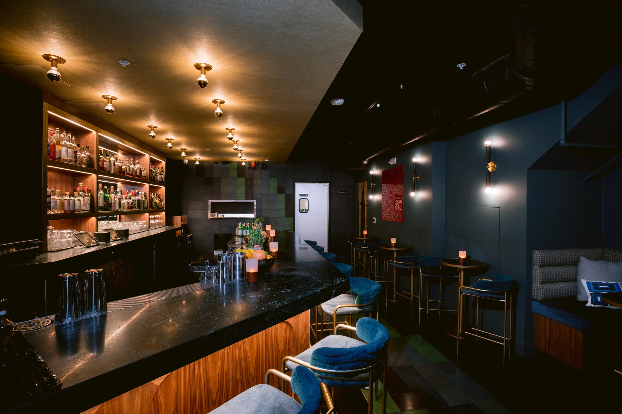
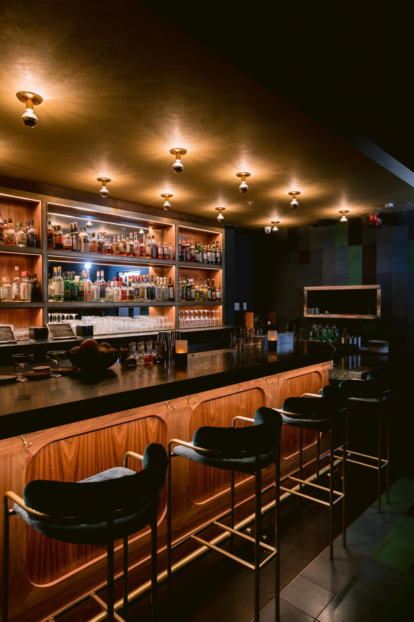
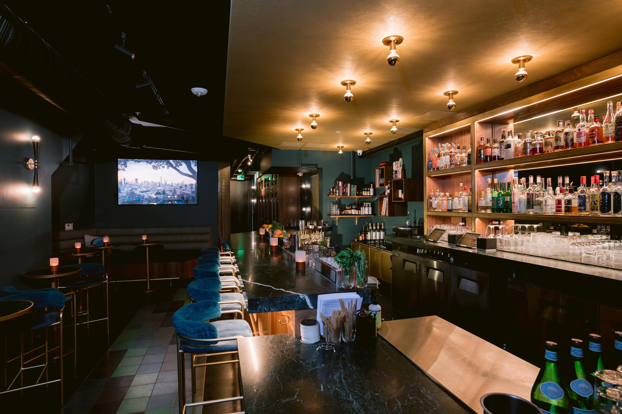
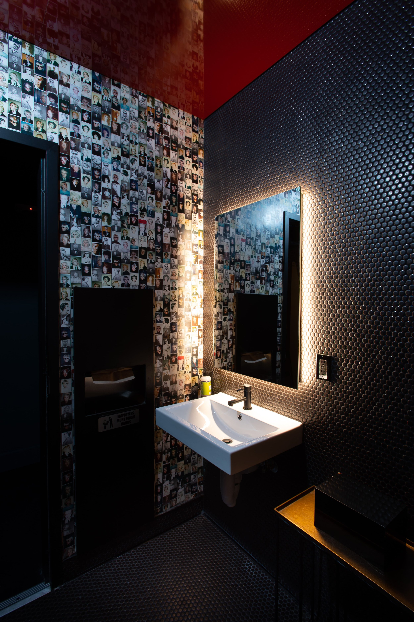
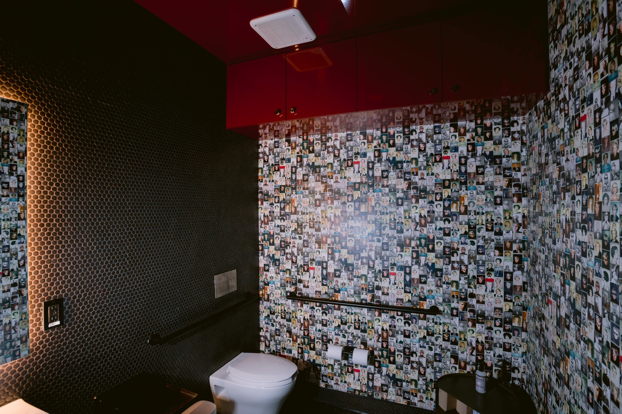
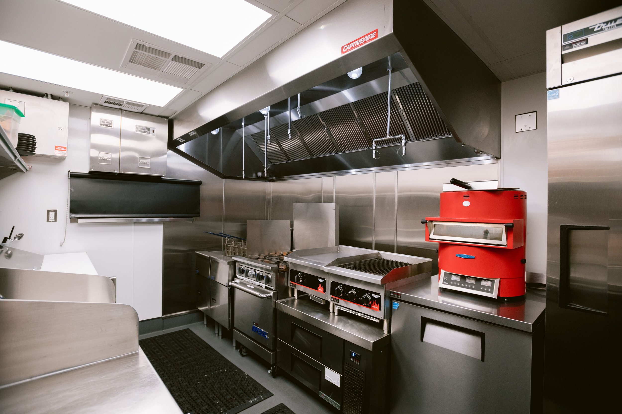
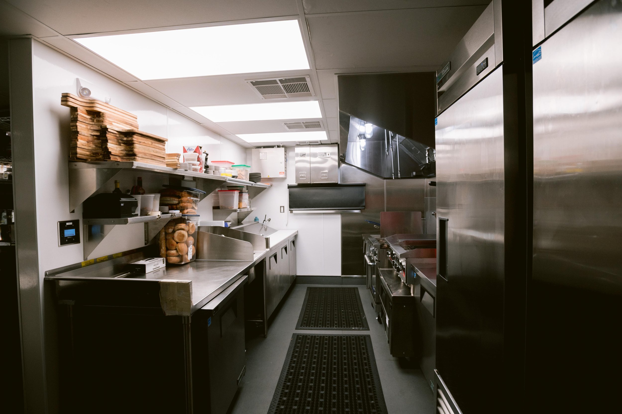
Our clients at Lobby Bar deserve a stiff drink more than anyone! This project has been in development since early 2020, and has fought tooth and nail through numerous challenges, including a pandemic (too many starts and stops during shelter-in-place to count!) and the very slow build of the hotel whose lobby in which it resides. All of this to bring cocktails to the Castro masses! The end result is a sumptuous and moodily lit space designed by de la Cruz Interior Design and Stanton Architecture. Our scope was a ground-up build from a concrete shell to a finished restaurant: we built a new front-of-house lounge and bar, new restroom, new kitchen (including running new mechanical units four stories to the new roof), and custom millwork and finishes throughout.
720 square feet
Photos by Kristen Loken