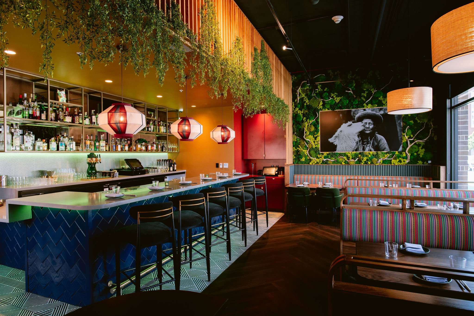
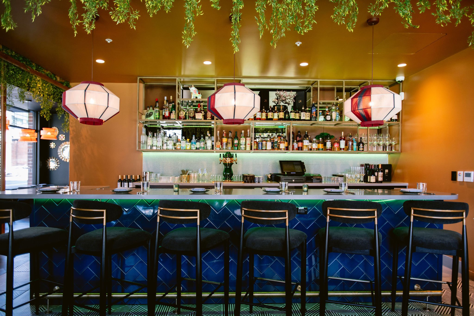
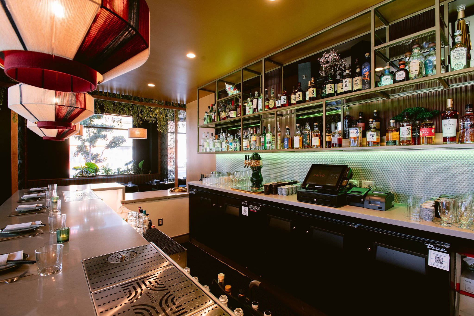
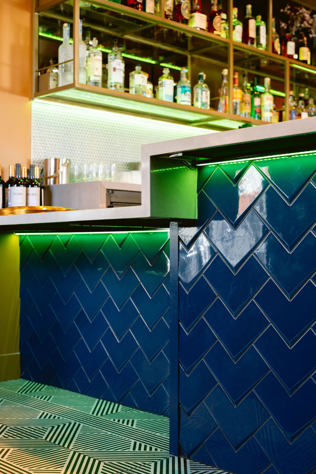
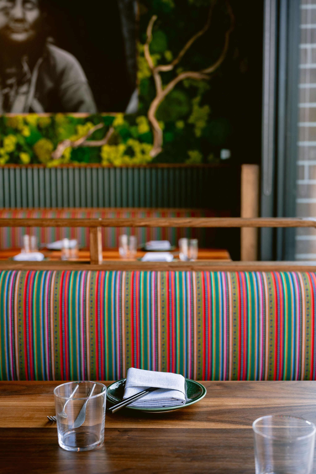
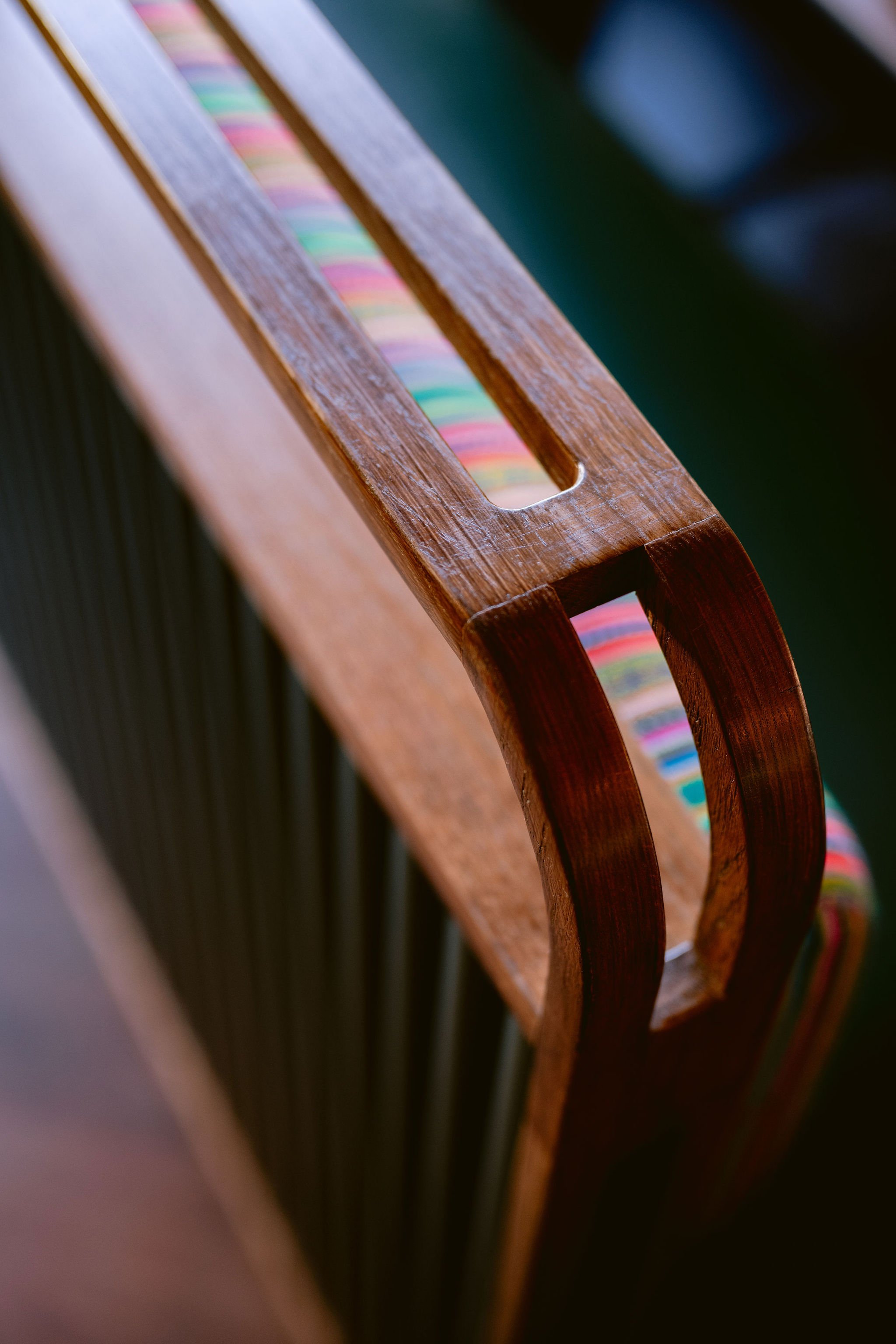
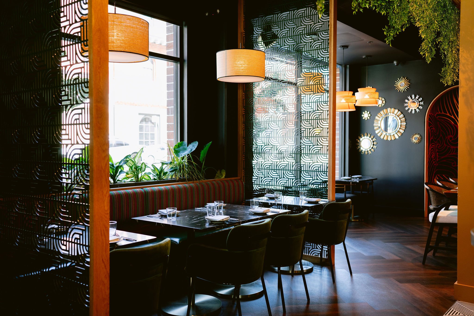
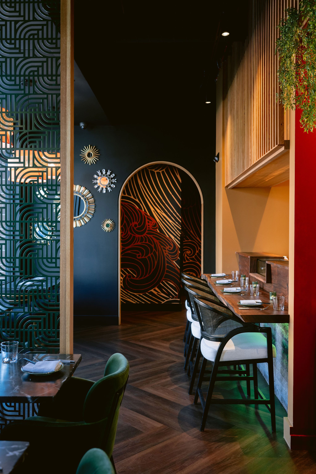
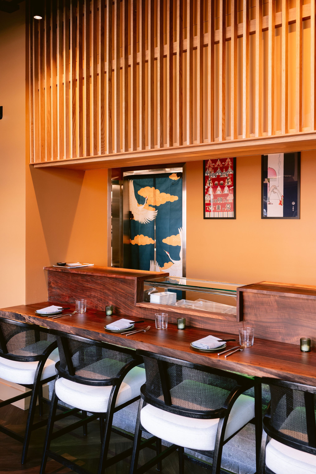
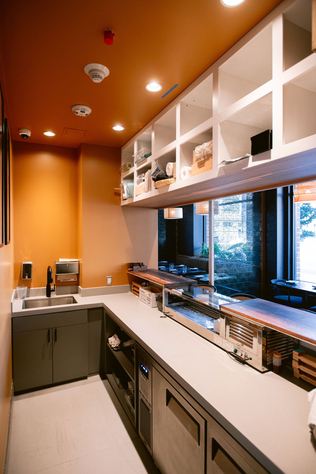
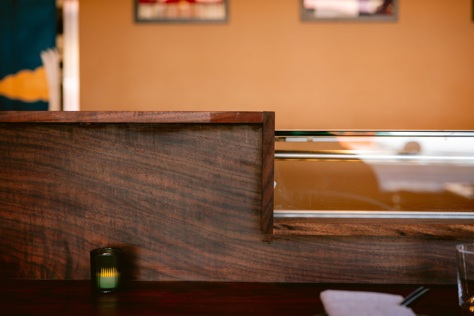
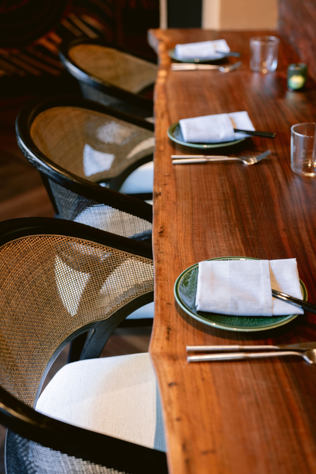
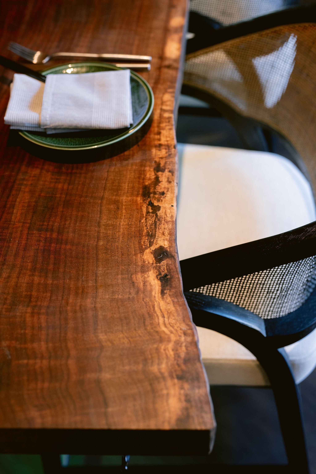
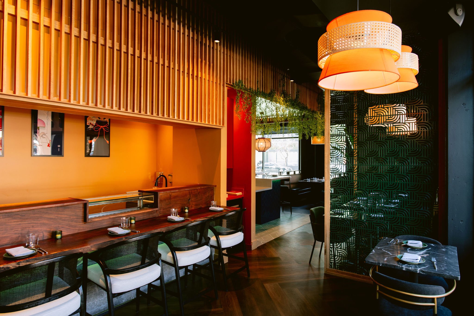
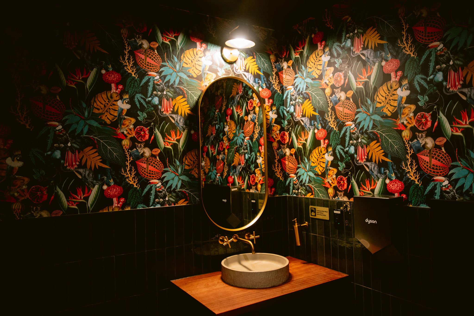
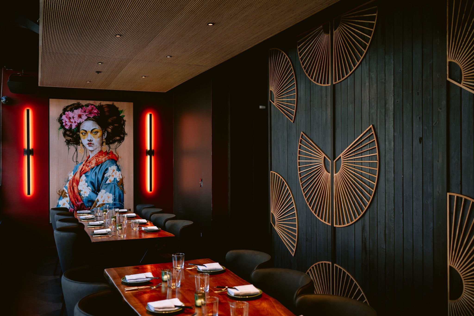
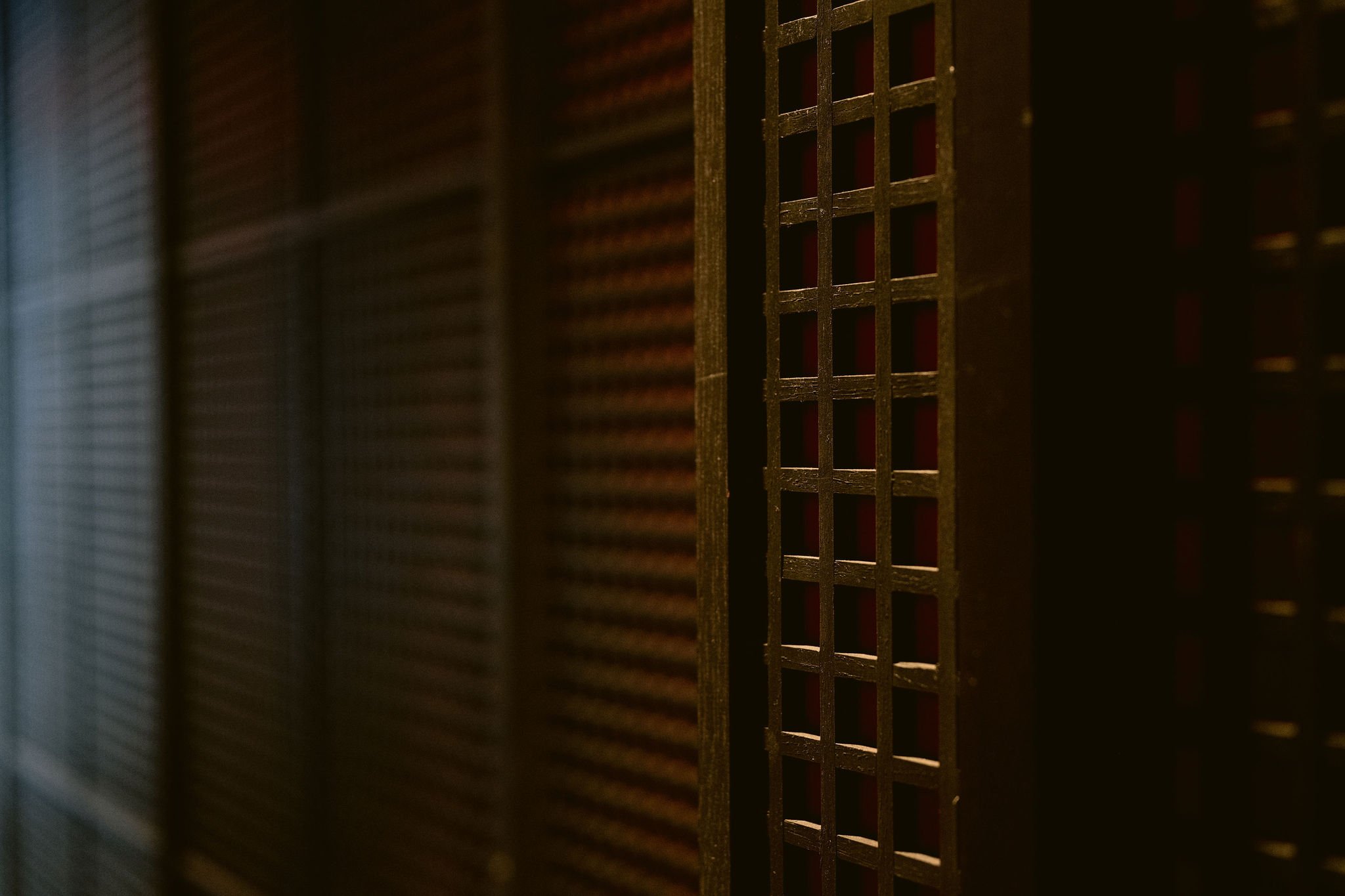
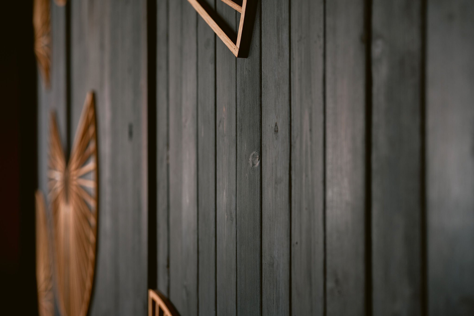
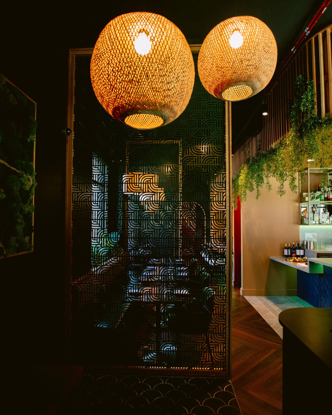
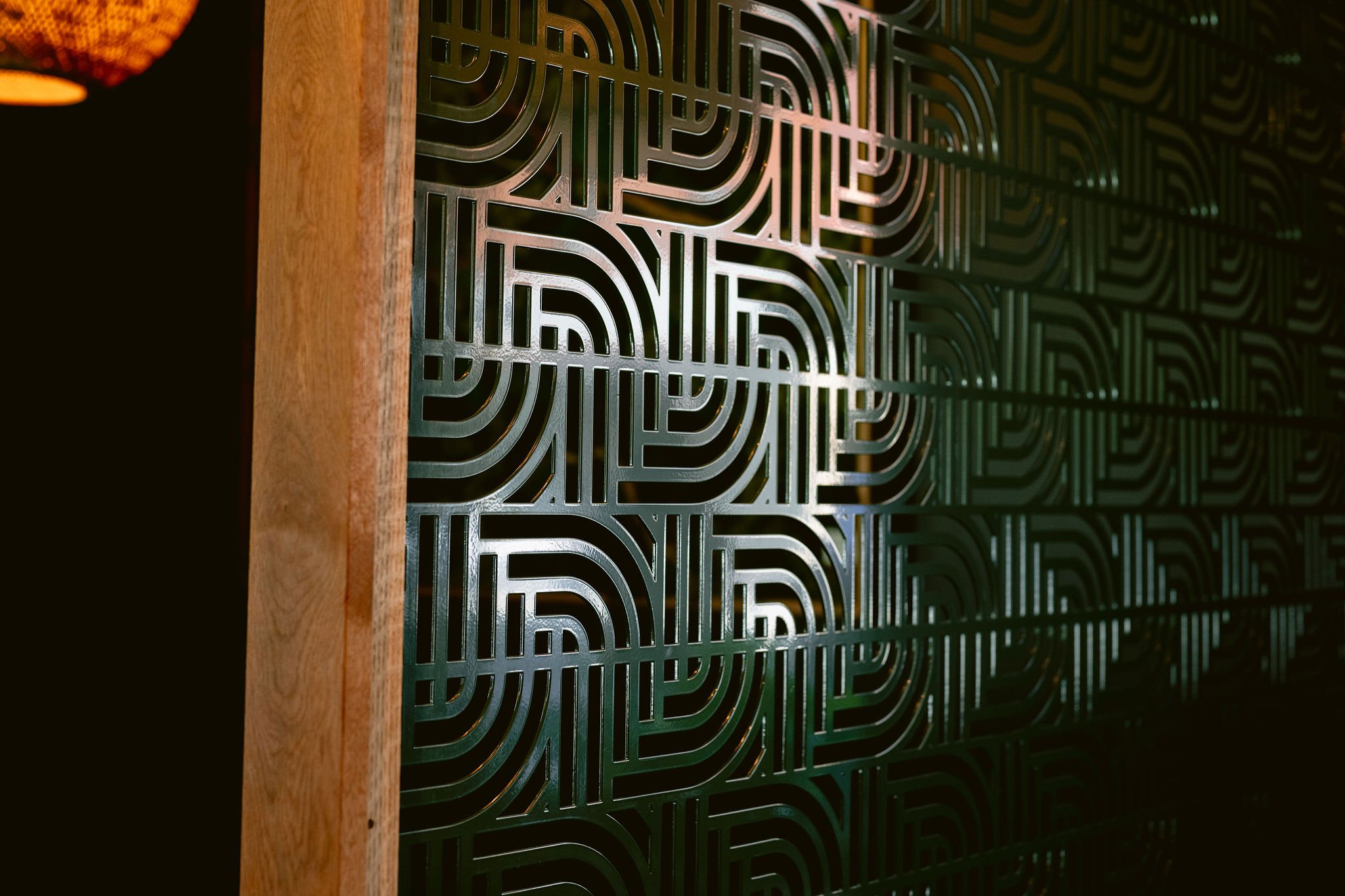
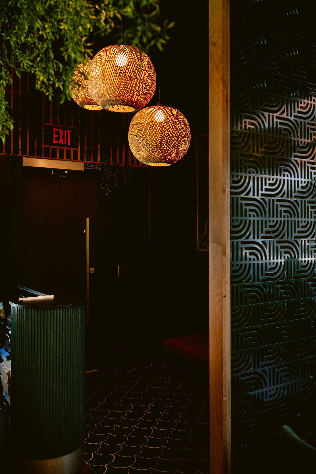
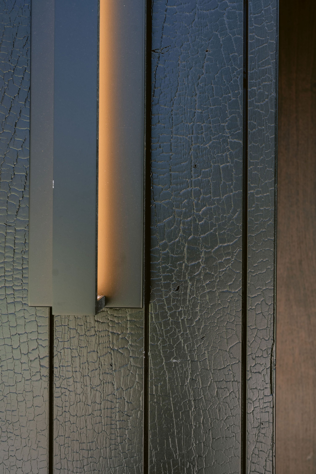
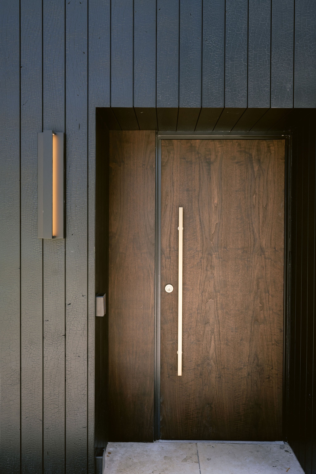
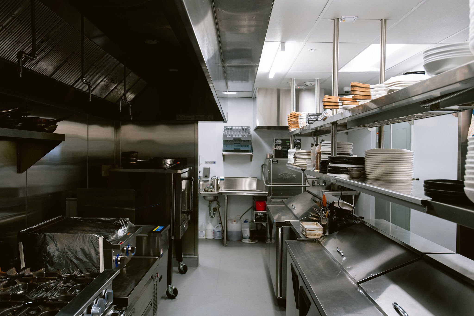
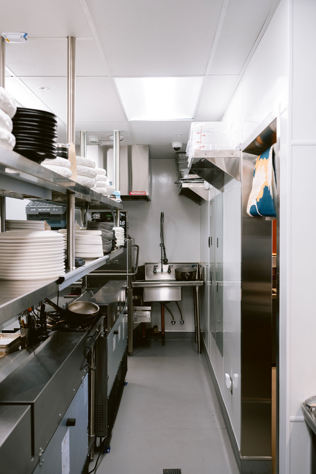
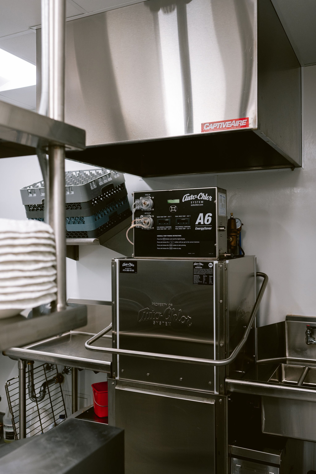
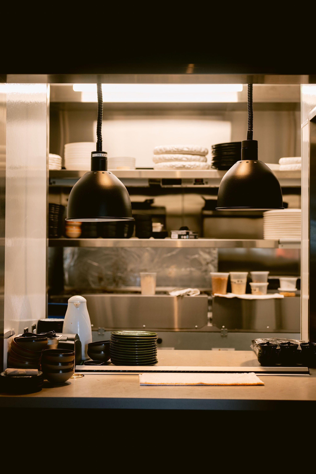
This was our first major project with Brick x Brick Hospitality, and wow, what a way to kick off a relationship! The elegant yet vibrant finishes throughout the bar and dining rooms belie the invisible and enormous complex scope we managed, even from before on-site work began. Through close collaboration between ourselves, Ownership, and the team at William Duff Architects, we oversaw the smooth build-out of a beautiful new restaurant and bar from an empty shell at the ground floor of an 11-story hotel. Scope included building new non-structural walls throughout, a new back of house which included new Type I and Type II hoods (and the careful coordination of the MEP infrastructure for the back of house scope), a new dining room and private dining room, a sushi bar and cocktail bar, restrooms, and sleek finishes and lighting throughout. Our in-house millwork shop contributed a significant amount of custom work throughout the front of house, as well as at the storefront. We're especially proud of the beautiful Shou Sugi Ban wood panels that were hand-crafted (or hand-charred) by the shop!
1,927 square feet
Photos by Kristen Loken