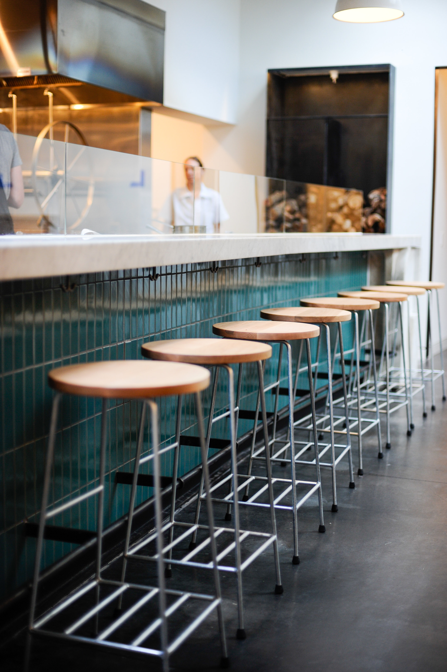
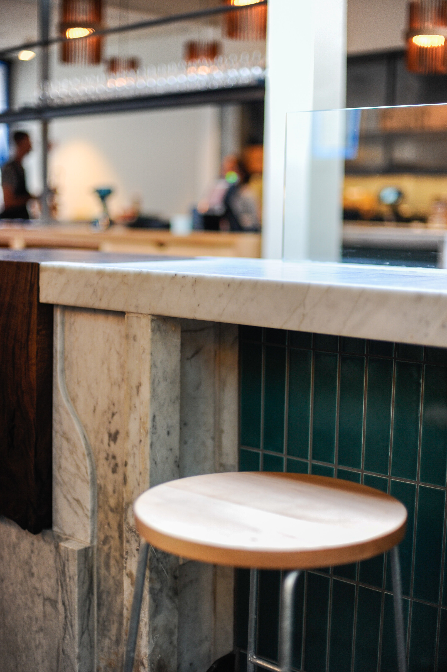
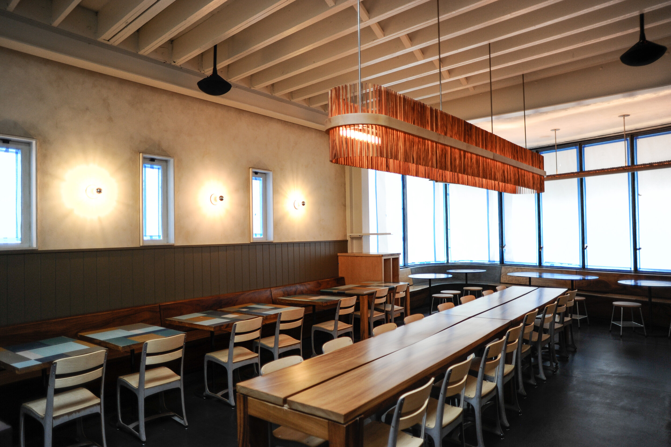
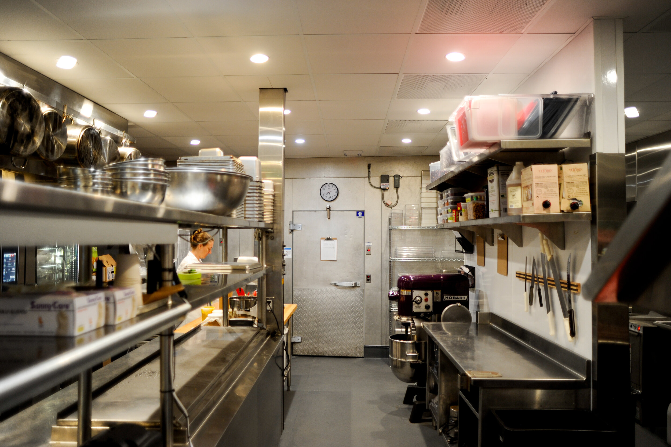
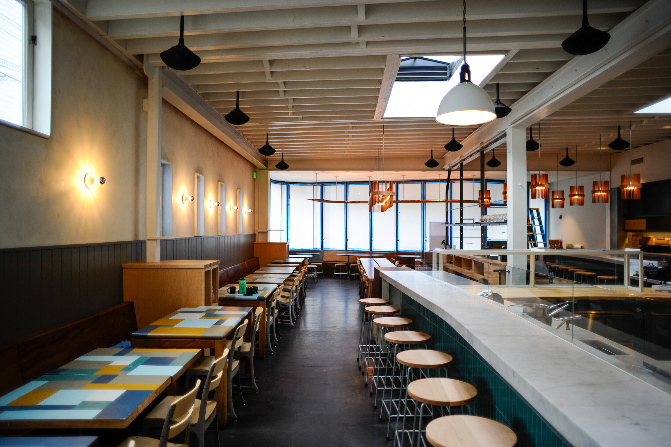
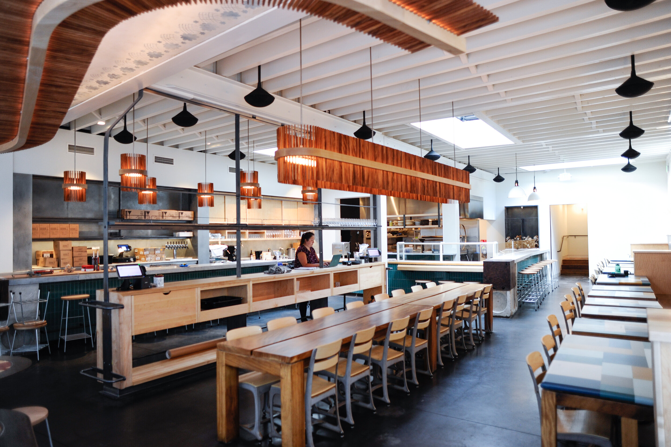
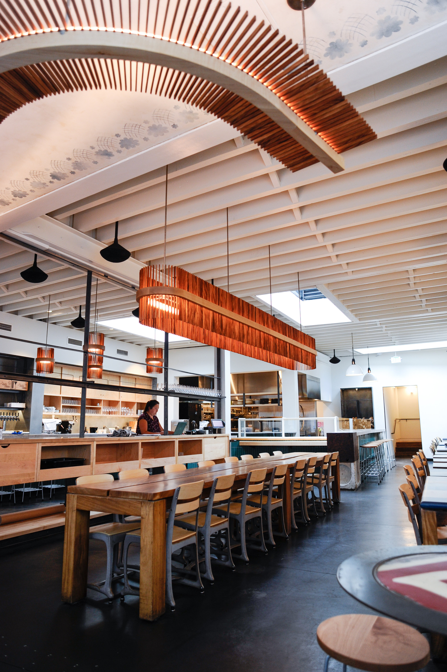
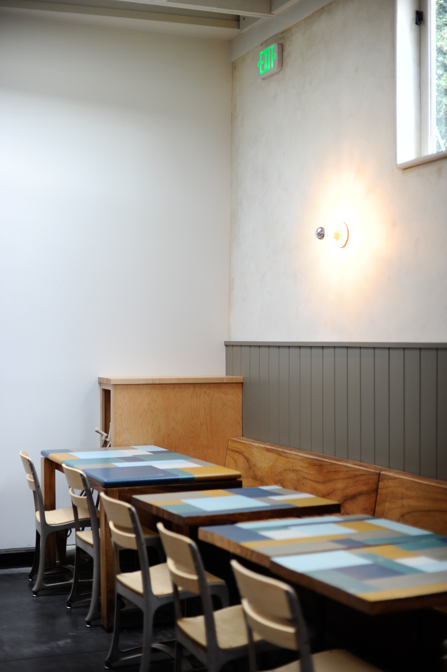
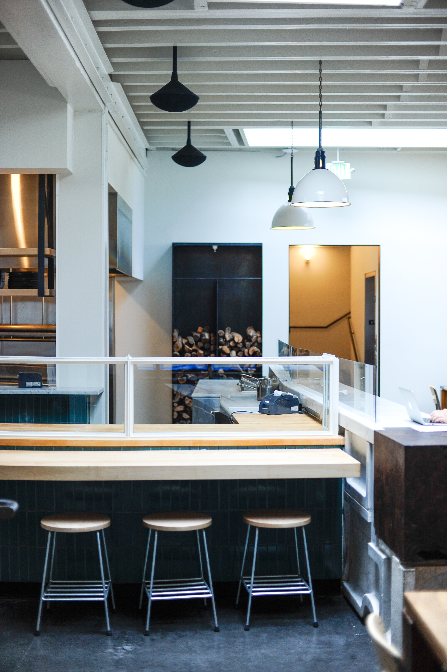
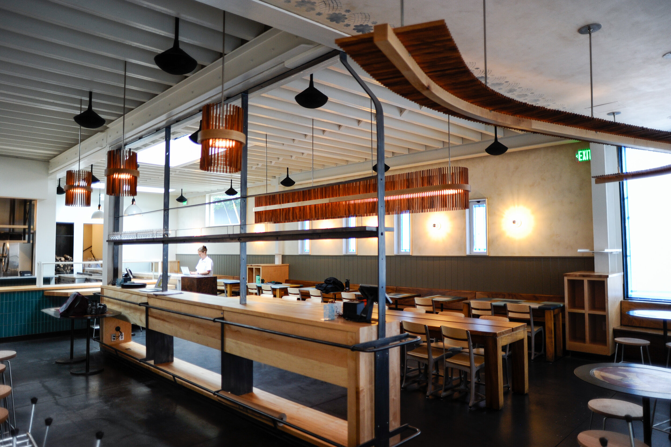
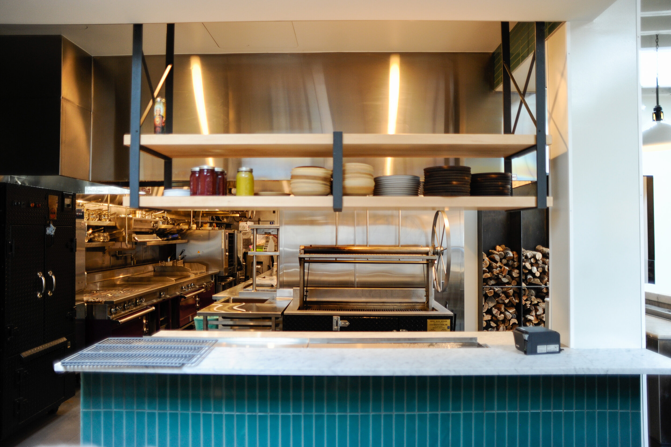
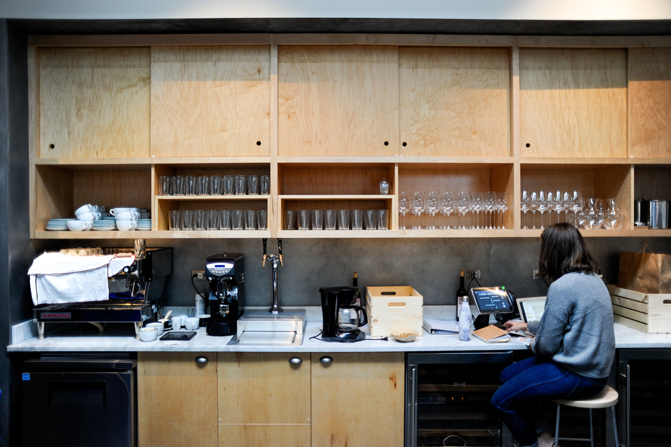
This project was one of the best Owner/Architect teams we have worked with. A full group effort between Owner, Architect and Contractor, each had their scope and worked well together to coordinate and make it all happen. The architect is Seth Boor, of Boor Projects, and the space was formerly a celebrated restaurant in San Francisco. It was important to Seth and the owners to maintain some of the charm from the original space, so demo was surgical, deconstructing the space and repurposing it. The wooden slats that make up the light fixtures, one of the most impressive design elements in the space, were repurposed from the lumber casework in the former space. The kitchen was previously separated from the dining by pizza ovens, which were removed, all equipment was replaced and is now revealed as a huge, open concept kitchen. Cookline’s scope also included Eco Grip flooring in the back of house, stainless steel wall liner throughout kitchen wall, a custom keg walk-in cooler upstairs, a new roofing membrane, multiple Type I hoods and ductwork, tile walls and floors throughout the bathrooms, Fireclay accent tile in die wall faces, zinc wall liner at back bar, blackened steel wood box, and Burl block ends. 3000 square feet (photography by: Katie Yuko Linder)