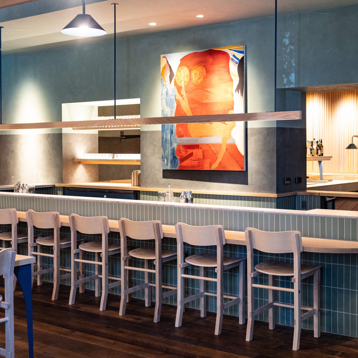
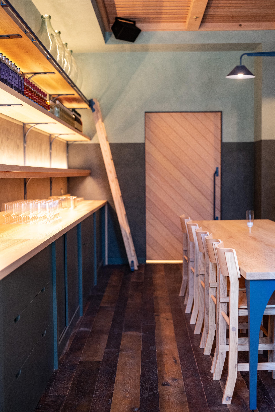
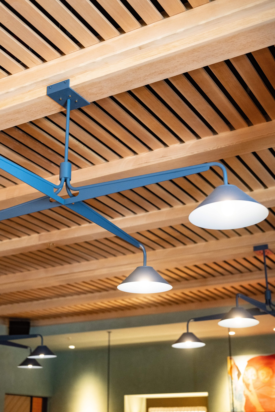
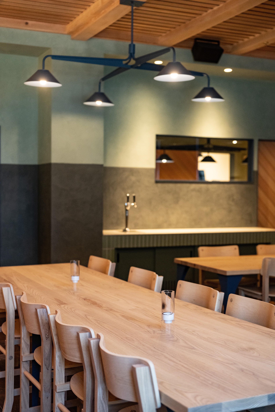
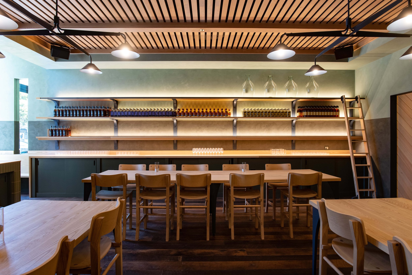
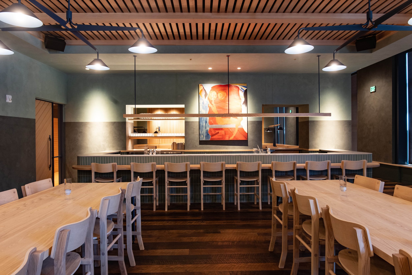
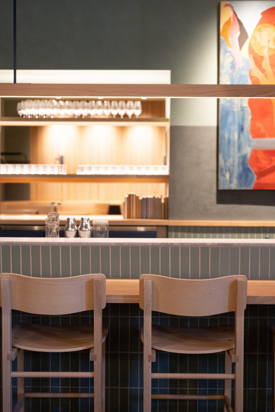
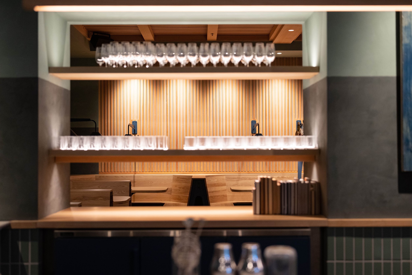
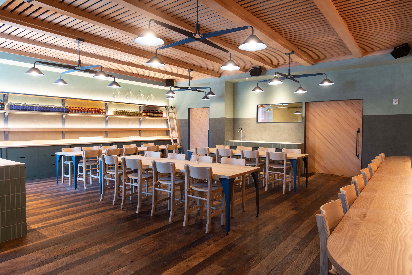
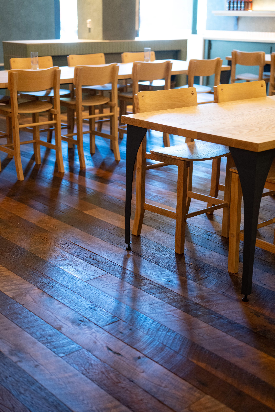
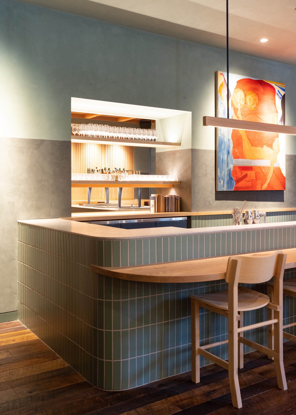
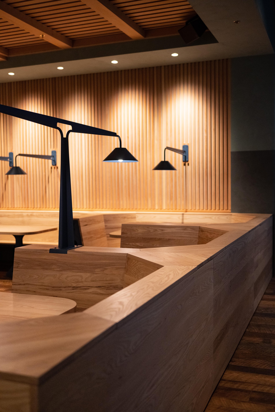
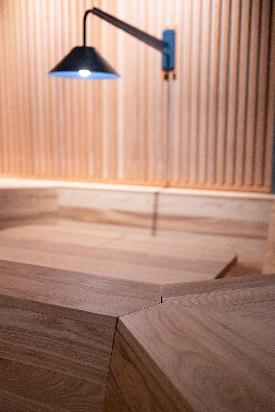
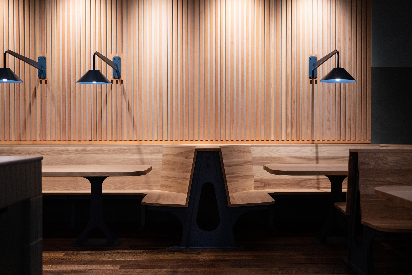
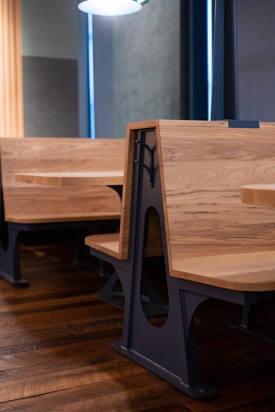
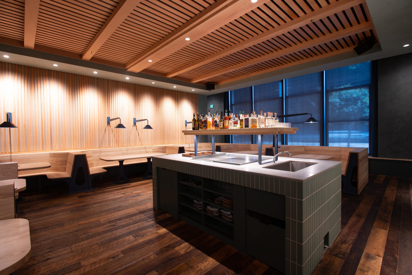
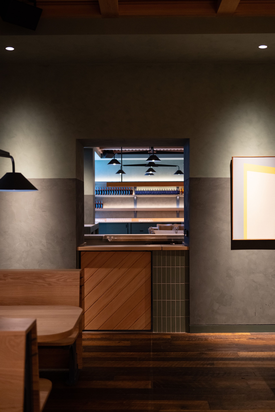
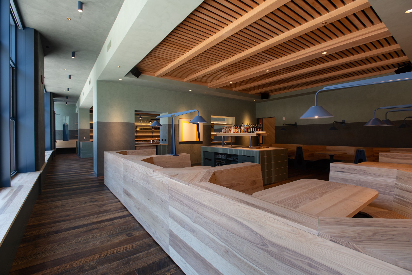
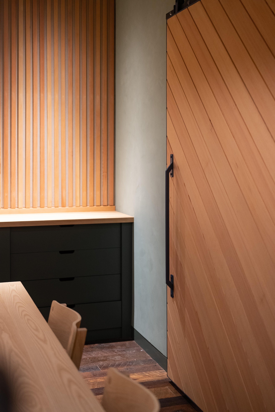
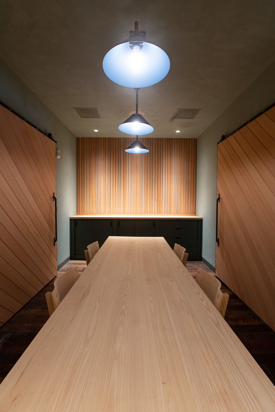
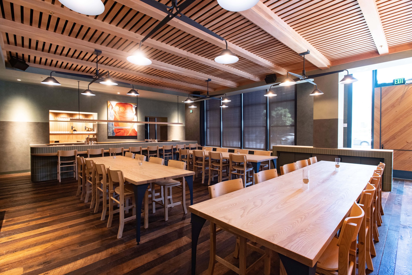
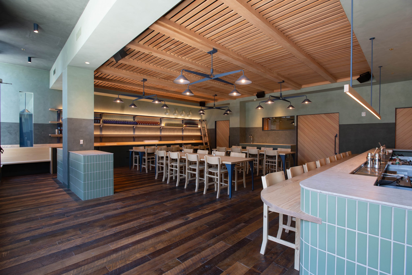
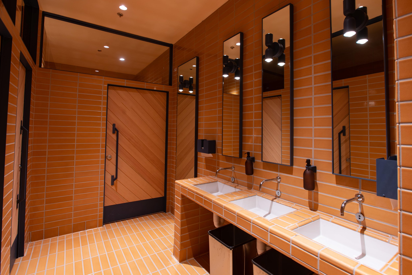
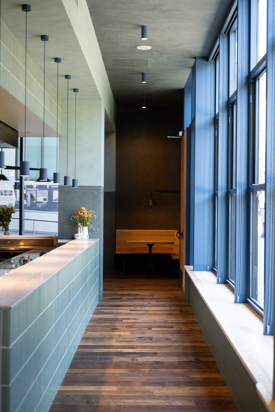
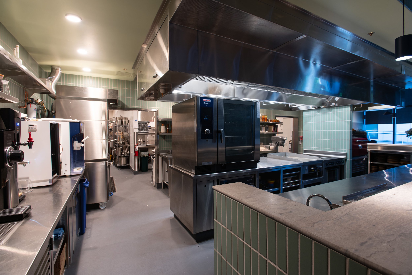
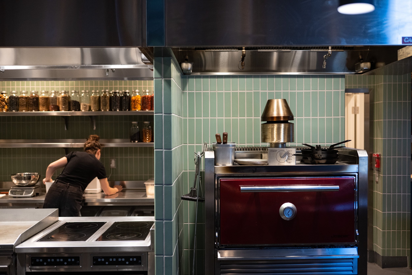
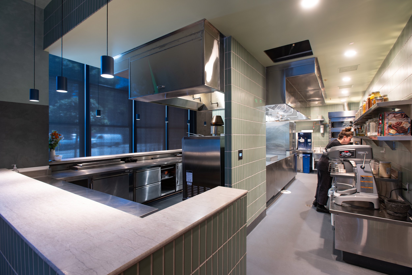
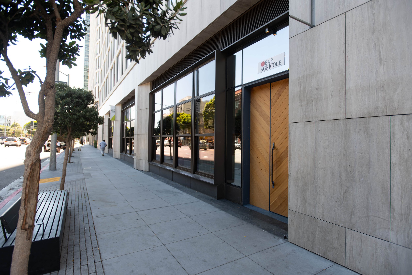
Our largest project to date, Bar Agricole is a shining example of what careful planning, strong management, clear communication, and collaboration can build. This project involved over 40 subcontractors and vendors! A cold-shell build-out, we began our close working relationship with the client, their construction manager Greenwood Advisory and architect Boor Projects starting at the early design phases to keep everyone on the same page regarding budget, timeline, and risk.
Scope included building a new kitchen with new mechanical units, a new bar, new dining rooms, and new restrooms. We managed the design and fabrication of an enormous amount of fine millwork (booths, tables, benches, casework, shelving, doors, windows, slatted ceilings), and the complex coordination of the many intricate fixtures and finishes, such as the extensive limewash and Roman clay throughout. All under 38 floors of new residential and mixed-use units, which required an extra layer of care that we brought to the project.
5,500 square feet
Photos by Kristen Loken